Grove Road, Chichester £350,000
 3
3  1
1  2
2- Three double bedrooms
- Parking for a small car off road
- Planning permission to extend
- Two reception rooms
- Close to city and train station
- EPC - D
The three bedroom semi-detached house full of character, charm and period features with parking for a small car to the front located in the sought after Grove Road. The property is situated within striking distance of the city centre and the train station and has accommodation arranged over two storeys. On the ground floor there is a bay fronted sitting room with a log burning stove, dining room, kitchen and a bathroom and on the second floor three double bedrooms. The property also benefits from planning permission to extend at the rear and convert the loft if required. Internal viewing recommended and no onward chain.
Chichester PO19 8AP
Sitting Room
13' 8'' x 11' 8'' (into bay)(4.16m x 3.55m)
With a double glazed front door leading into the sitting room with a single glazed bay window to the front, a log burning stove, cupboards in the chimney breast recesses one shelved the others houses metres and the fuse board, radiator, wall mounted thermostat, stairs to 1st floor landing and a door to the dining room.
Dining Room
13' 9'' x 9' 10'' (4.19m x 2.99m)
A double glazed window to the rear, feature fireplace, radiator, under stairs storage cupboard with a light, doorway to the kitchen.
Kitchen
14' 2'' x 7' 9'' (4.31m x 2.36m)
With a double glazed window to the side and a single glazed stable door to the rear garden. A fitted kitchen comprising a range of eye and base level units roll top worksurfaces, inset sink drainer with mixer taps, four ring gas hob with extractor hood above, electric double oven with separate grill and an integrated microwave, wall mounted gas boiler, space for a mid range fridge and a low-level freezer, washing machine and a dishwasher. Door to the bathroom.
Bathroom
With a double glazed obscured window to the rear, pedestal wash hand basin with separate taps, corner bath with mixer taps and shower attachment low-level WC, radiator, extractor fan and part tiled walls.
First Floor Landing
With doors to the three first floor bedrooms, a shelved linen cupboard and a feature fireplace. Loft access hatch to a boarded loft with a light and drop down ladder. The loft itself has a skylight window giving views of the cathedral, Downs and Goodwood and planning permission to convert into an additional bedroom if required ref:19/02963/DOM.
Bedroom One
13' 9'' x 11' 10'' (into the bay) (4.19m x 3.60m)
With a single glazed sash bay window to the front, feature fireplace and a radiator.
Bedroom Two
14' 2'' x 7' 9'' (4.31m x 2.36m)
With a double glazed sash window to the rear of the radiator.
Bedroom Three
9' 11'' x 9' 4'' (3.02m x 2.84m)
With a double glazed sash window to the rear, radiator and an over stairs storage cupboard.
Front Garden
With double gates leading to the wall enclosed front garden part laid to flowerbed with the remainder a tarmac drive providing parking for a small car or motorbike because the kerb is dropped and there is a white line on the road this enables you to park an additional larger car blocking your own drive. Gated side access.
Rear Garden
Fence enclosed with a paved area to the side leading to an area of lawn with a flower bed border, outside tap, covered storage area with double door to the front and a timber shed/summer house.
Chichester PO19 8AP
| Name | Location | Type | Distance |
|---|---|---|---|
.jpg)





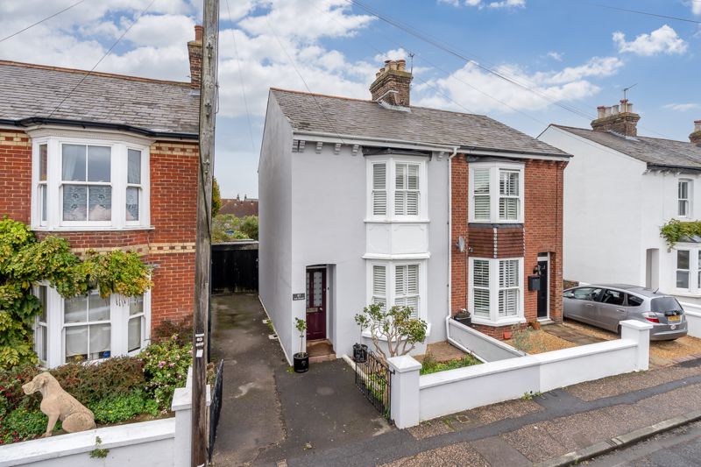
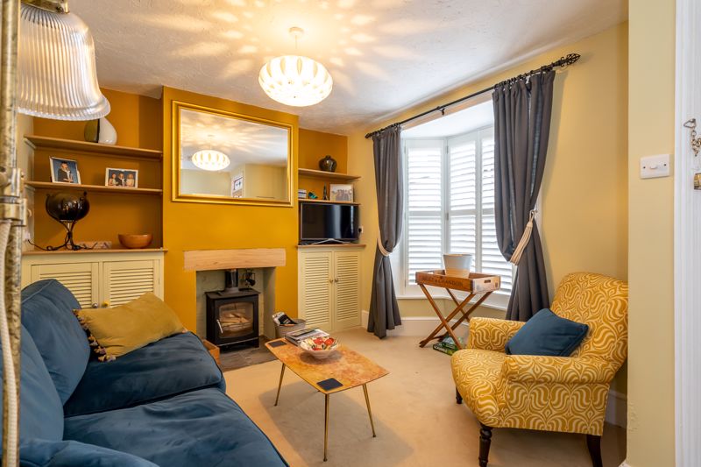
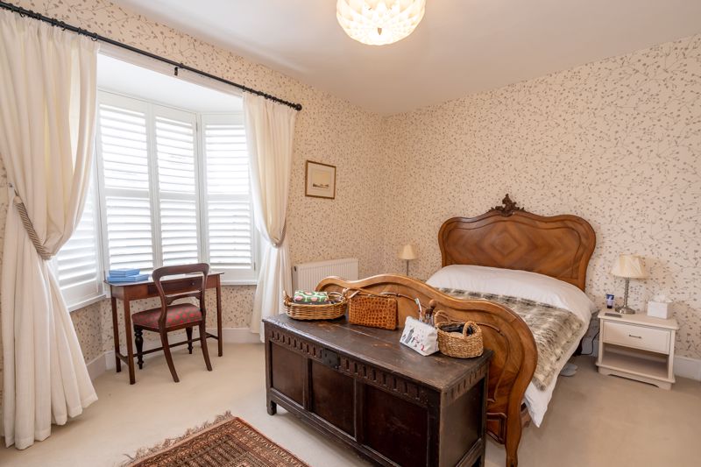
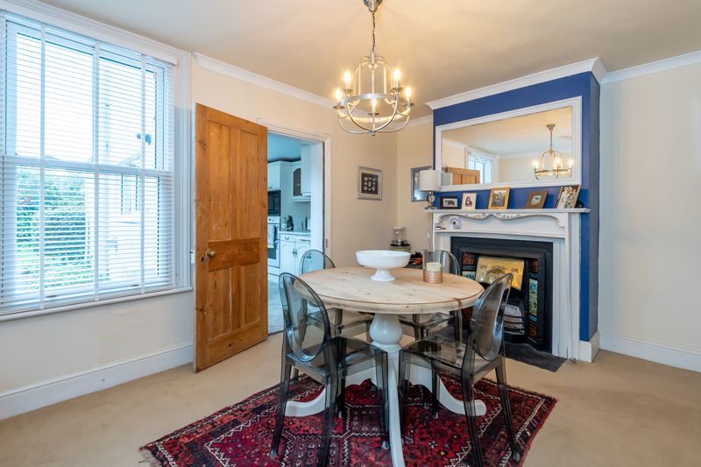
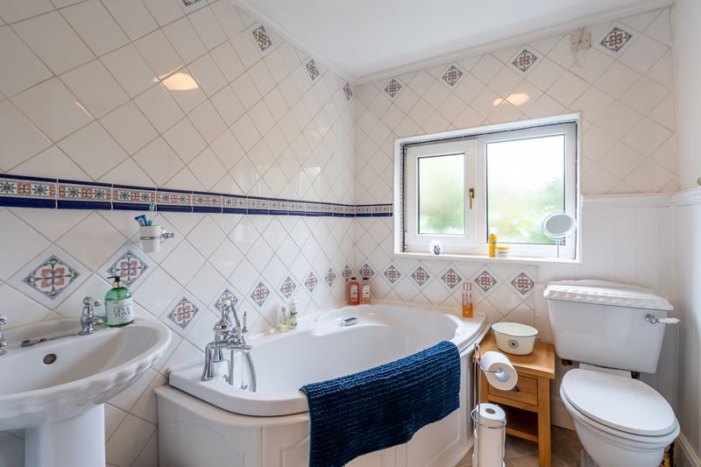
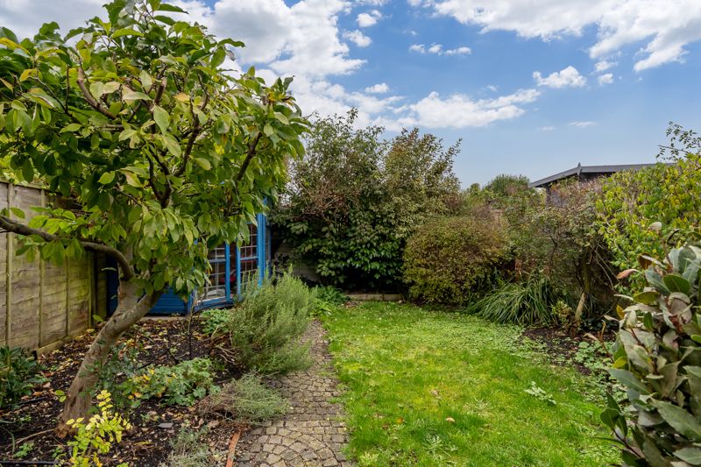
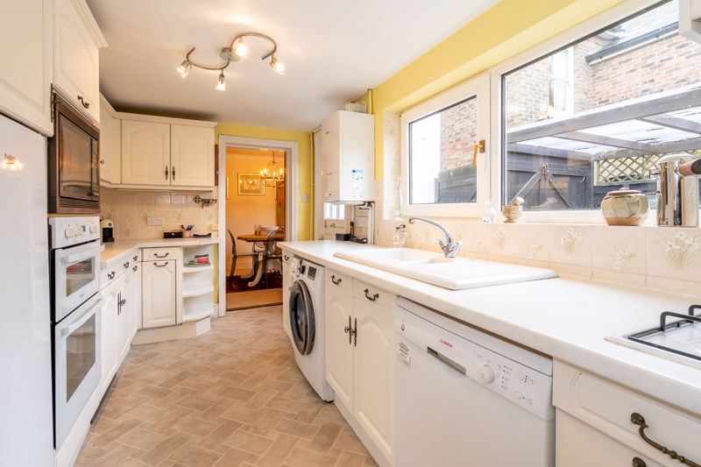
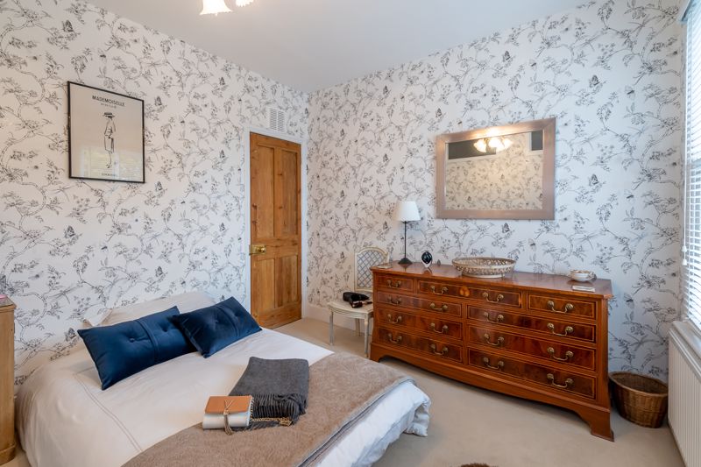
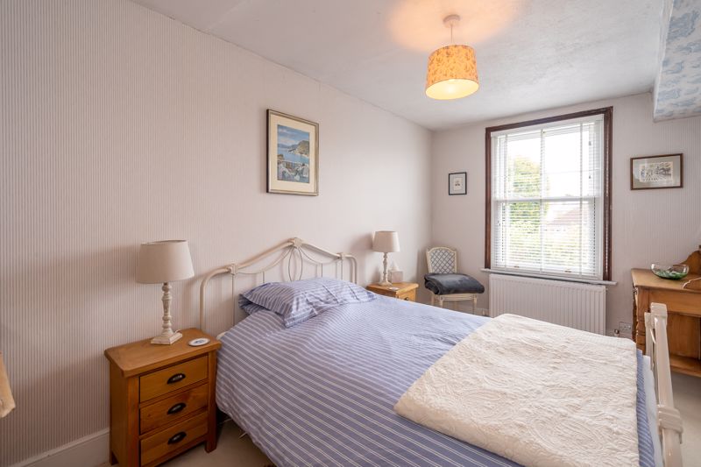
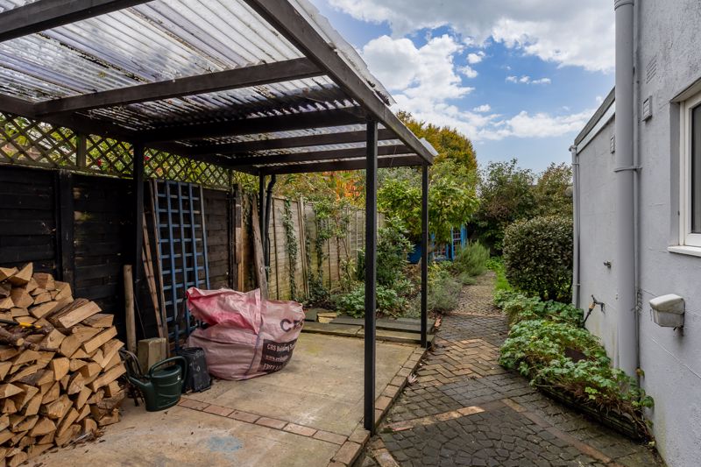
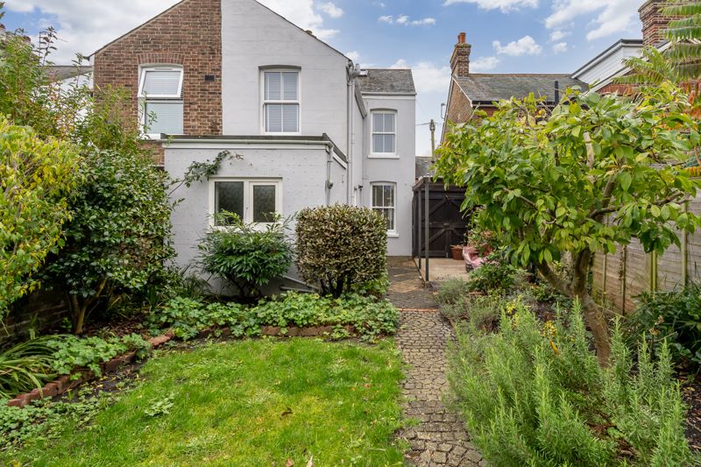
 Mortgage Calculator
Mortgage Calculator

