Longley Road, Chichester £425,000
 3
3  2
2  1
1- Beautifully presented house
- Close to Chichester City Centre
- Three bedrooms
- Two parking spaces
- Master bedroom with ensuite
- High ceilings
- EPC - B
A beautifully presented three bedroom house with two allocated parking spaces set in an enviable position with views to parkland to the rear in the Graylingwell Park development to the north of Chichester city centre. The property has lovely high ceilings and very well proportioned space arranged over three stories with a cloakroom, kitchen and superb sitting/dining room overlooking the landscaped garden to the rear on the ground floor. On the first floor there are two double bedrooms one with a dressing room and both overlooking parkland to the rear and a family bathroom. On the second floor there is a superb master suite with a large walk-in wardrobe and an ensuite shower room. Internal viewing recommended and no onward chain.
Chichester PO19 6EA
Entrance Hall
Front door with a double glazed window above leading to the entrance hall with a radiator, meter cupboard, stairs to the first floor landing and doors to the cloakroom and the kitchen.
Cloakroom
Wood effect flooring, a pedestal wash hand basin with a mixer tap and tiled splash backs, concealed cistern w.c., extractor fan and a radiator.
Kitchen
12' 2'' x 11' 9'' (3.71m x 3.58m)
Two double glazed sash windows to the front wood effect flooring and a radiator. A modern fitted kitchen comprising a range of eye and base level units, okite worksurfaces, inset bowl and half sink drainer with mixer tap, electric double oven, four ring induction hob with extractor hood above, integrated fridge/freezer and dishwasher. Door to the sitting room.
Sitting/Dining Room
22' 1'' x 11' 2'' (6.73m x 3.40m)
A lovely room spanning the width of the house with two radiators, a double glazed sash window to the rear and a double glazed door with a window above again to the rear looking over the rear garden and the green beyond.
First Floor Landing
Double glazed sash window to the front, door to the the two first floor bedrooms and the family bathroom and double doors to a large utility cupboard housing the the hot water tank and with space for a washing machine and a tumble drier.
Bedroom Three
11' 9'' x 11' 5'' (3.58m x 3.48m)
Double glazed window to the rear with views over neighbouring park land, radiator and a fitted double wardrobe with storage above.
Dressing Room
7' 10'' x 5' 2'' (2.39m x 1.57m)
With an extensive range of fitted wardrobes and leading to bedroom two.
Bedroom Two
11' 4'' x 10' 0'' (3.45m x 3.05m)
Double glazed sash window to the rear with views over neighbouring parkland and a radiator.
Family Bathroom
With a double glazed obscured sash window to the front, a concealed cistern w.c., wall mounted wash hand basin with mixer tap and tiled splash backs, panel bath with mixer tap shower attachment and a glazed shower screen, chrome heated towel rail.
Second floor Landing
With a door to bedroom one and a radiator.
Bedroom One
15' 11'' x 13' 9'' (4.85m x 4.19m)
'Velux' window to the front, radiator eaves storage cupboard and a large walk-in wardrobe with fitted storage. Door to the en suite shower room
En Suite Shower Room
'Velux' window to the rear, a concealed cistern w.c., wall mounted wash hand basin with tiled splash back and a mirror fronted storage, chrome heated towel rail, extractor fan and a tiled and glazed over size shower cubicle.
Parking
Two allocated spaces numbers 3009.
Rear Garden
Fence enclosed and beautifully landscaped by the current owner, mainly laid to paving with a decorative flowerbed boarder well planted giving a good degree of privacy. Gate to the rear providing useful access.
Front Garden
Laid to lawn with a path leading to the front door.
Chichester PO19 6EA
Please complete the form below to request a viewing for this property. We will review your request and respond to you as soon as possible. Please add any additional notes or comments that we will need to know about your request.
Chichester PO19 6EA
| Name | Location | Type | Distance |
|---|---|---|---|
.jpg)




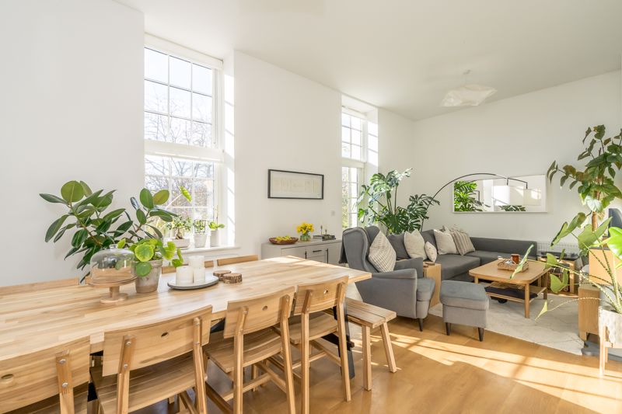
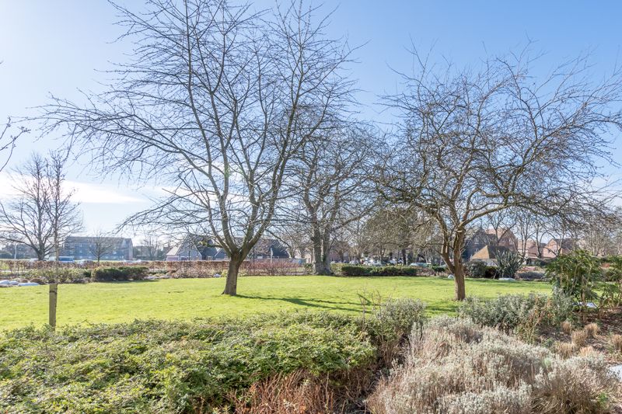
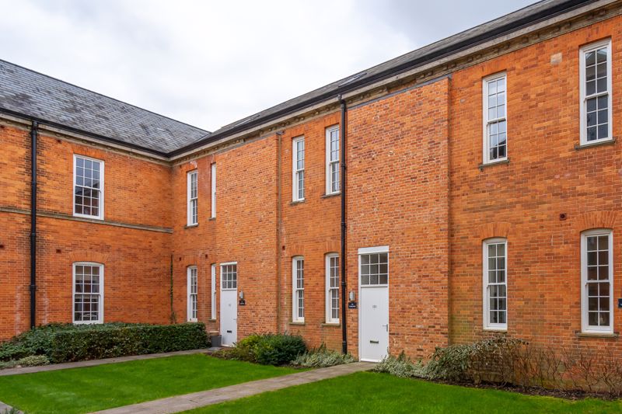
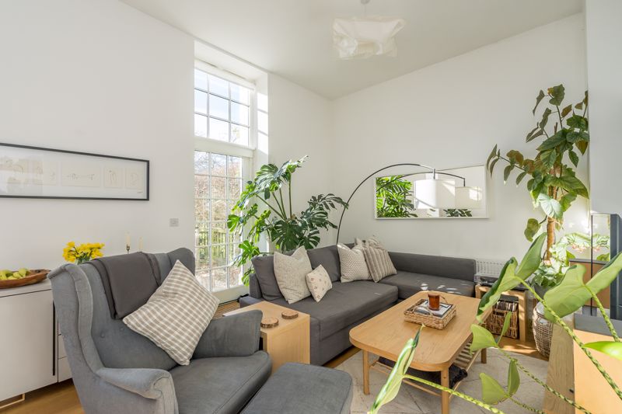
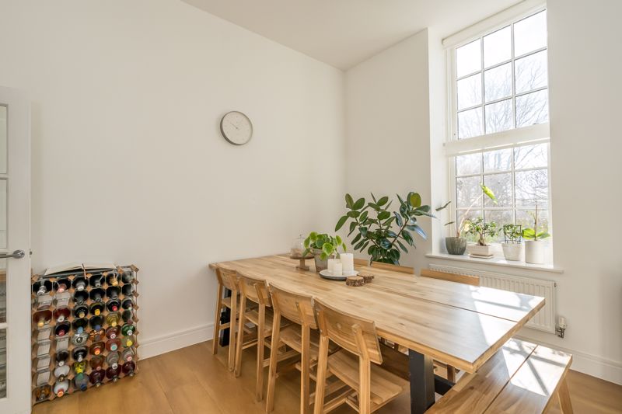

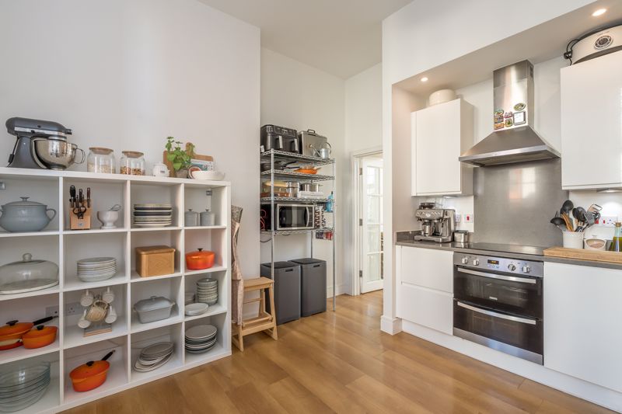

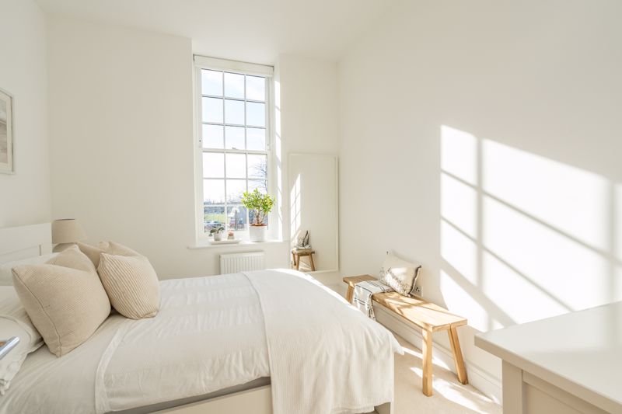
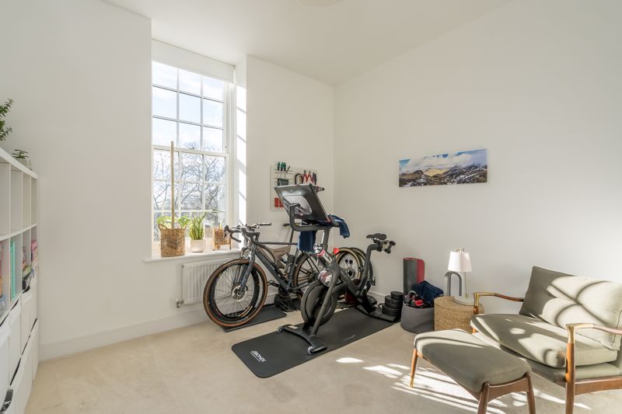
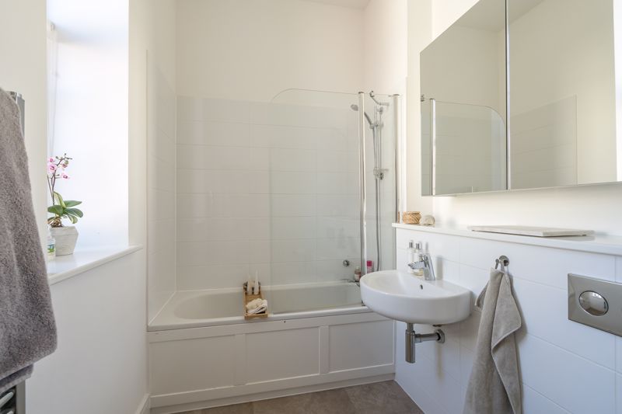
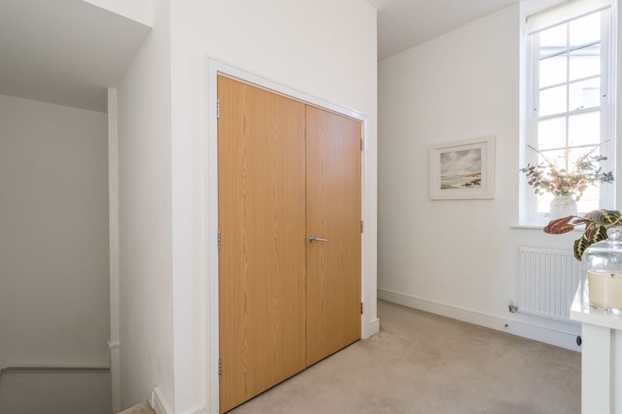

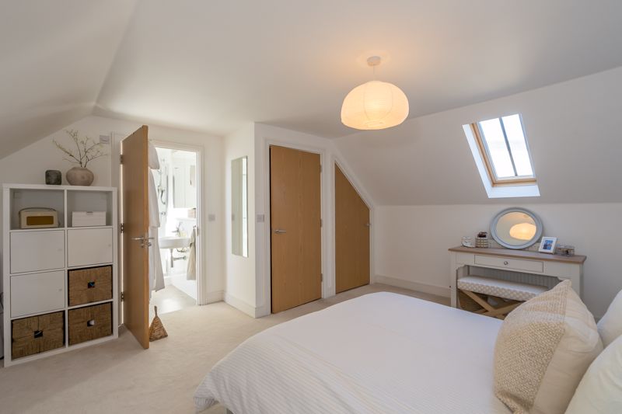
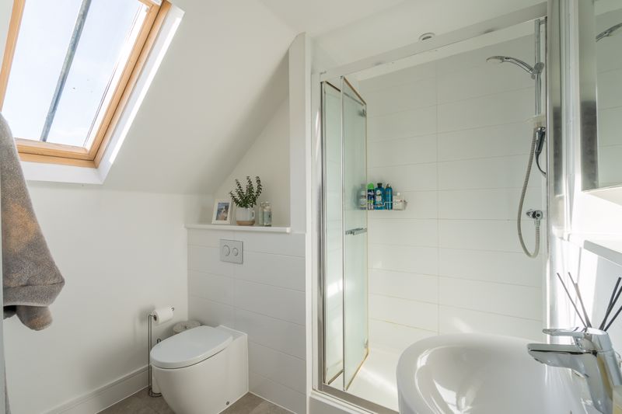
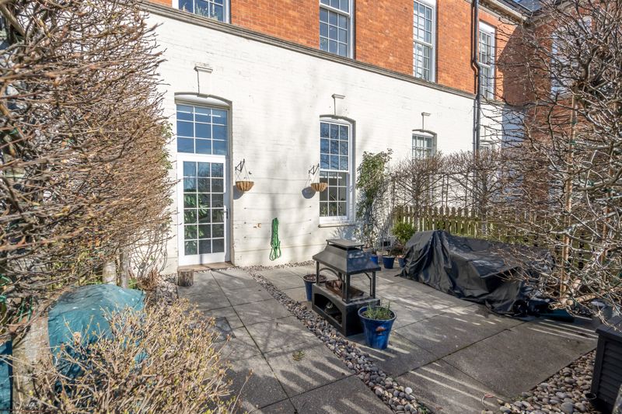
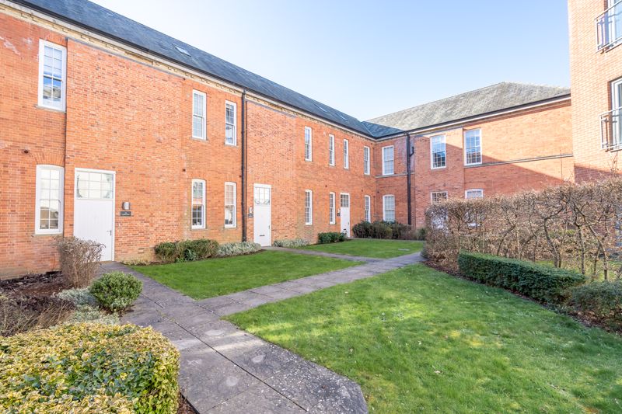
 Mortgage Calculator
Mortgage Calculator

