Cleveland Road, Chichester Guide Price £500,000
 4
4  2
2  2
2- Four bedroom semi-detached house
- Ideal for families
- Off road parking
- South facing garden
- Close to Chichester Centre
- Useful utility room and cloakroom
- Open plan family room and kitchen
- No onward chain
A beautifully presented and extended FOUR BEDROOM semi-detached house within striking distance of Chichester city centre. The property also boasts plenty of off-road parking to the front. The property has well laid out and spacious accommodation arranged over three stories. On the ground floor there is a bay fronted sitting room, cloakroom, useful utility room and a family room which is open plan onto the kitchen/dining room overlooking the sunny south facing rear garden. On the first floor there are two double bedrooms, one with en-suite shower room, both with built in wardrobes and a family bathroom. The second floor has skilfully been designed to allow two further good sized bedrooms. To the front of the property there is off-road parking and side access to access the rear of the property. The rear garden is of a good size and mainly laid to lawn with a patio entertaining area . Internal viewing is strongly recommended to appreciate all that this property has to offer, so close to Chichester Centre – available with NO ONWARD CHAIN.
Chichester PO19 7AD
Entrance Hall
Single glazed obscured front door with a single glazed obscured window to either side, radiator, wood effect flooring, understand storage cupboard and doors to the sitting room, cloakroom, utility room and the family room.
Sitting Room
13' 5'' (into bay)x 11' 11'' (4.09m x 3.63m)
Double glazed bay window to the front, radiator and a feature fireplace with gas living flame fire.
Cloakroom
With a low-level WC, wood effect flooring, wall mounted wash hand basin with separate taps, tiled splash backs and an extractor fan.
Utility Room
7' 8'' x 8' 2'' (2.34m x 2.49m)
Double glazed obscured door to the side, wall mounted gas boiler, a range of base level units, roll top work surfaces, inset sink drainer with mixer tap, tiled splash backs and space for a washing machine.
Family Room
11' 11'' x 10' 3'' (3.63m x 3.12m)
With wood effect flooring, radiator and open plan to the kitchen/dining room.
Kitchen/Dining Room
15' 4'' x 11' 1'' (4.67m x 3.38m)
Double glazed window and double glazed double doors to the rear, two 'Velux' windows to the rear and a radiator. A fitted kitchen comprising a range of eye and base level units, wood effect roll top work surfaces, inset sink drainer with mixer tap, integrated low-level fridge, integrated dishwasher, wine cooler and space for a ‘Range’ style cooker.
First Floor Landing
Double glazed window to the side, linen cupboard, stairs to the second floor landing, doors to the two first floor bedrooms and the family bathroom.
Family Bathroom
Double glazed obscured window to the rear, heated towel rail, concealed cistern WC, wash hand basin with mixer tap set in a vanity units, bath with mixer tap and shower attachment, tiled walls and a tiled floor.
Bedroom One
11' 10'' x 11' 11'' (3.60m x 3.63m)
Double glazed window to the front, radiator, double wardrobe and a door to the en suite shower room.
En Suite Shower Room
Double glazed obscured window to the front, chrome heated towel rail, pedestal wash taps, low-level WC, extractor fan, corner tiled and glazed shower cubicle, tiled walls and a tiled floor.
Bedroom Two
11' 11'' x 10' 4'' (3.63m x 3.15m)
Double glazed window to the rear, two double wardrobes and radiator.
Second Floor Landing
With doors to the two second floor bedrooms.
Bedroom Three
13' 10'' x 11' 7'' (4.21m x 3.53m)
Double glazed window to the rear, radiator and a fitted storage cupboard/wardrobe.
Bedroom Four
13' 2'' x 7' 0'' (4.01m x 2.13m)
With a 'Velux' window to the front and a radiator.
Front Garden
Front garden fence enclosed and loads to parking for several vehicles.
Rear Garden
Fence enclosed with the patio area immediately to the rear leading onto an area of lawn, raised vegetable planters, outside lights and tap, timber garden shed and side access.
Chichester PO19 7AD
Please complete the form below to request a viewing for this property. We will review your request and respond to you as soon as possible. Please add any additional notes or comments that we will need to know about your request.
Chichester PO19 7AD
| Name | Location | Type | Distance |
|---|---|---|---|
.jpg)




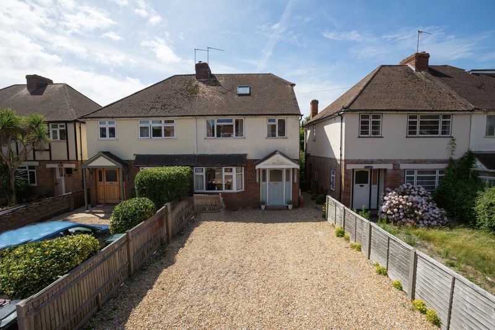
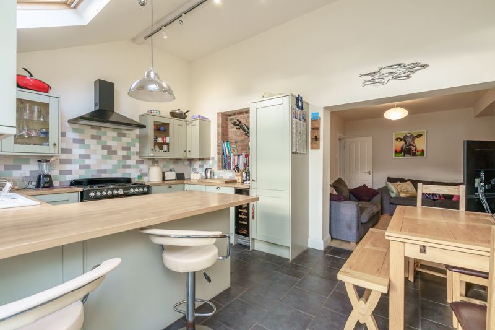
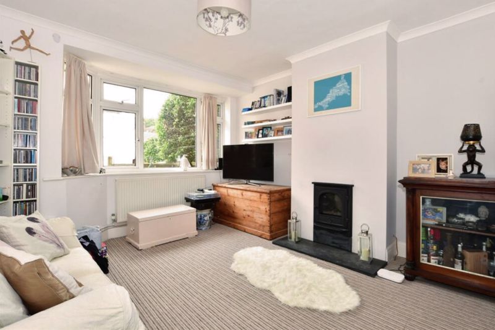
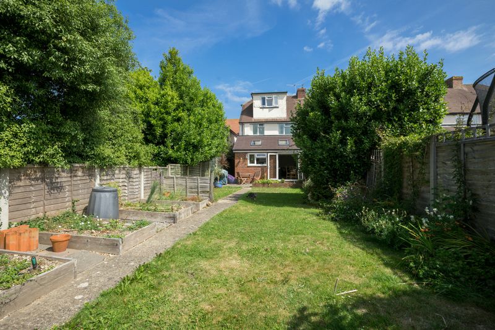
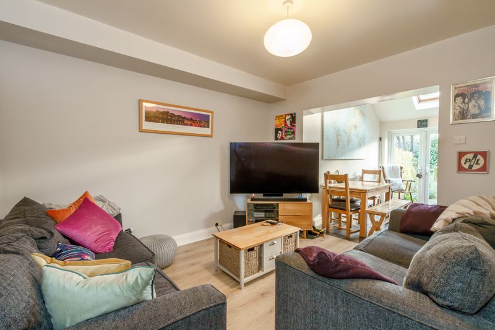
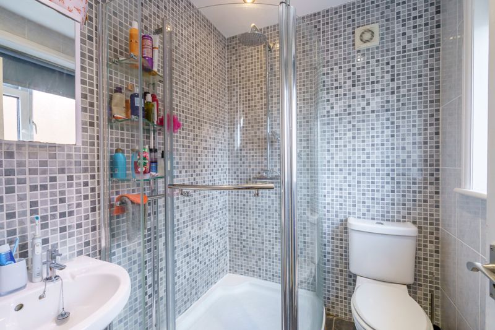
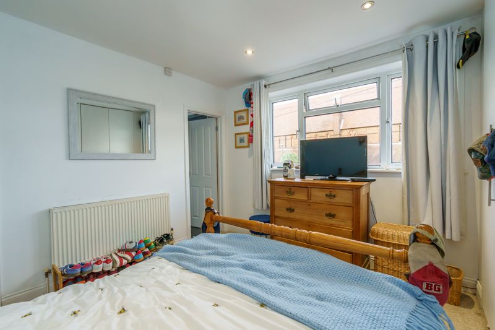
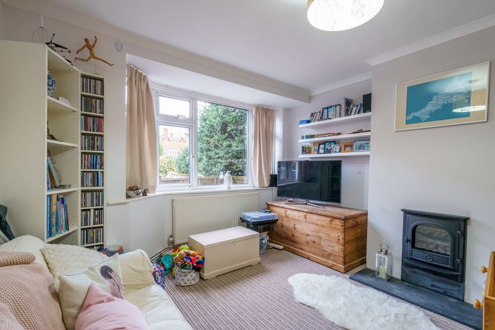
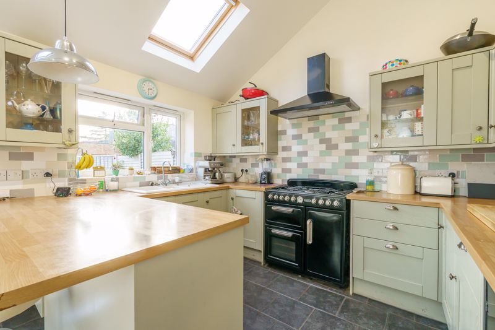
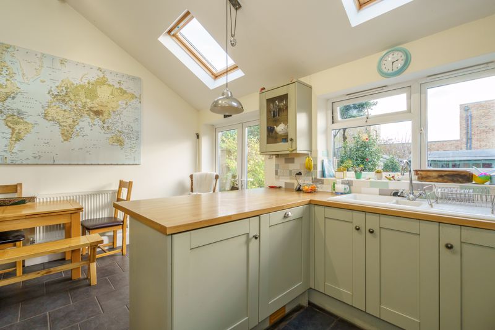
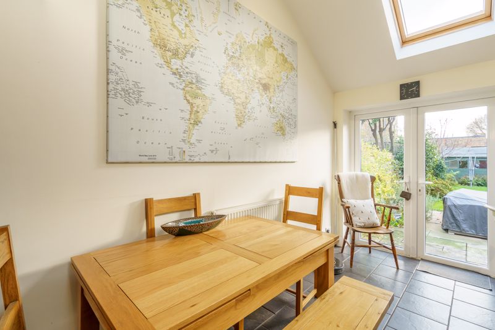

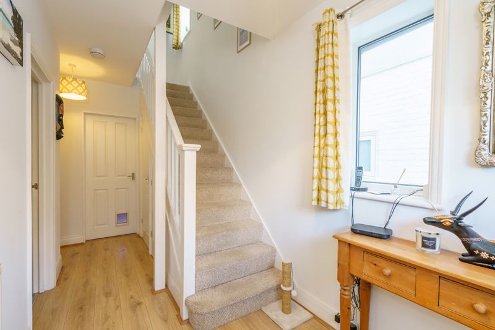
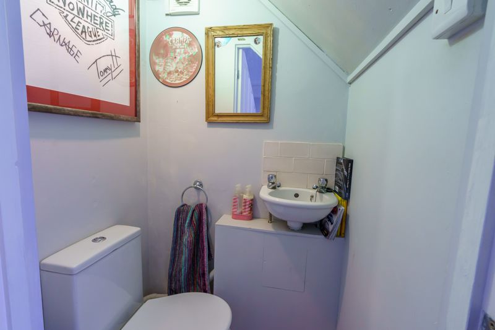
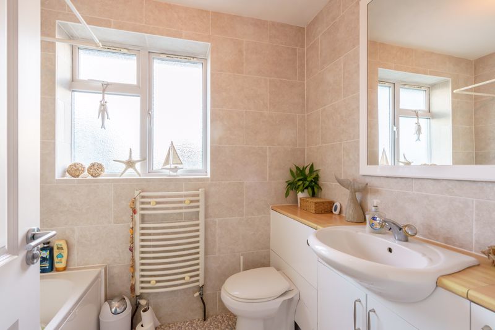
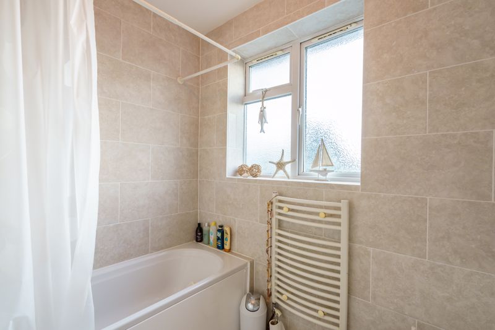
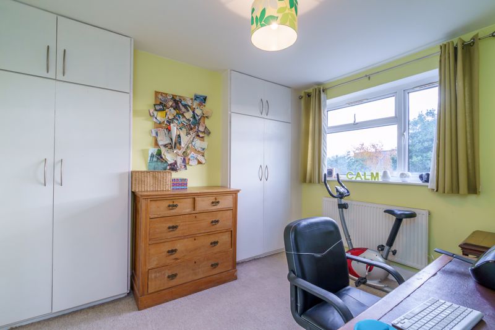

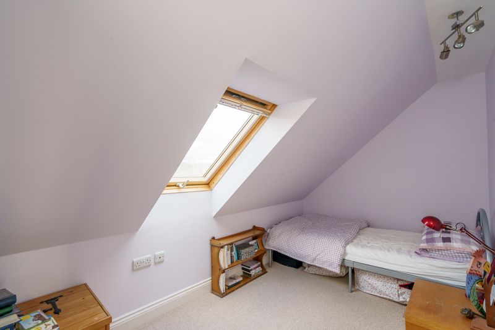
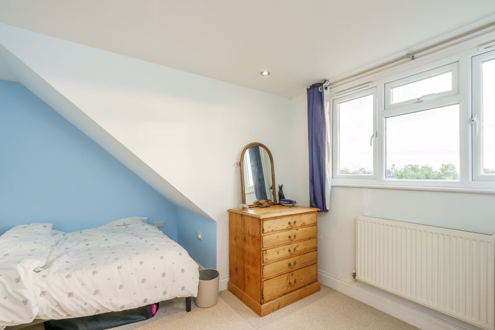
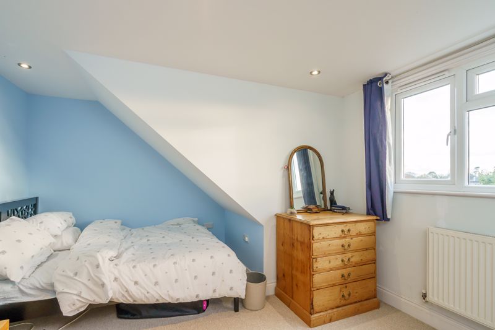
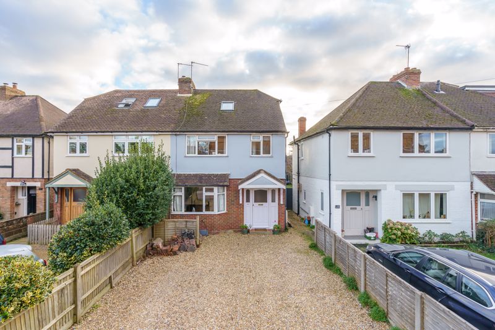
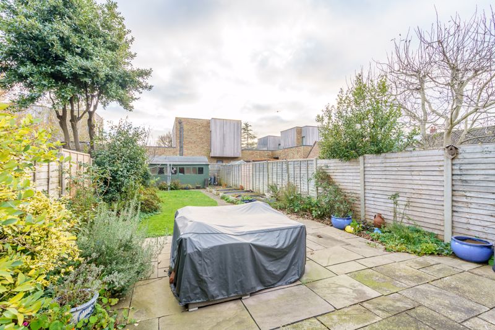
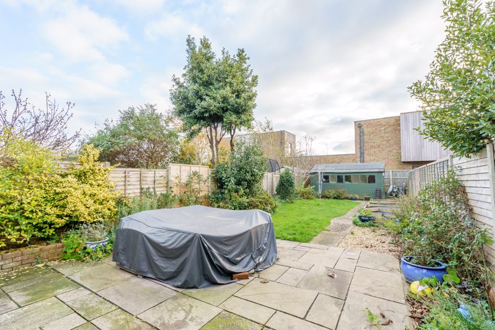

 Mortgage Calculator
Mortgage Calculator

